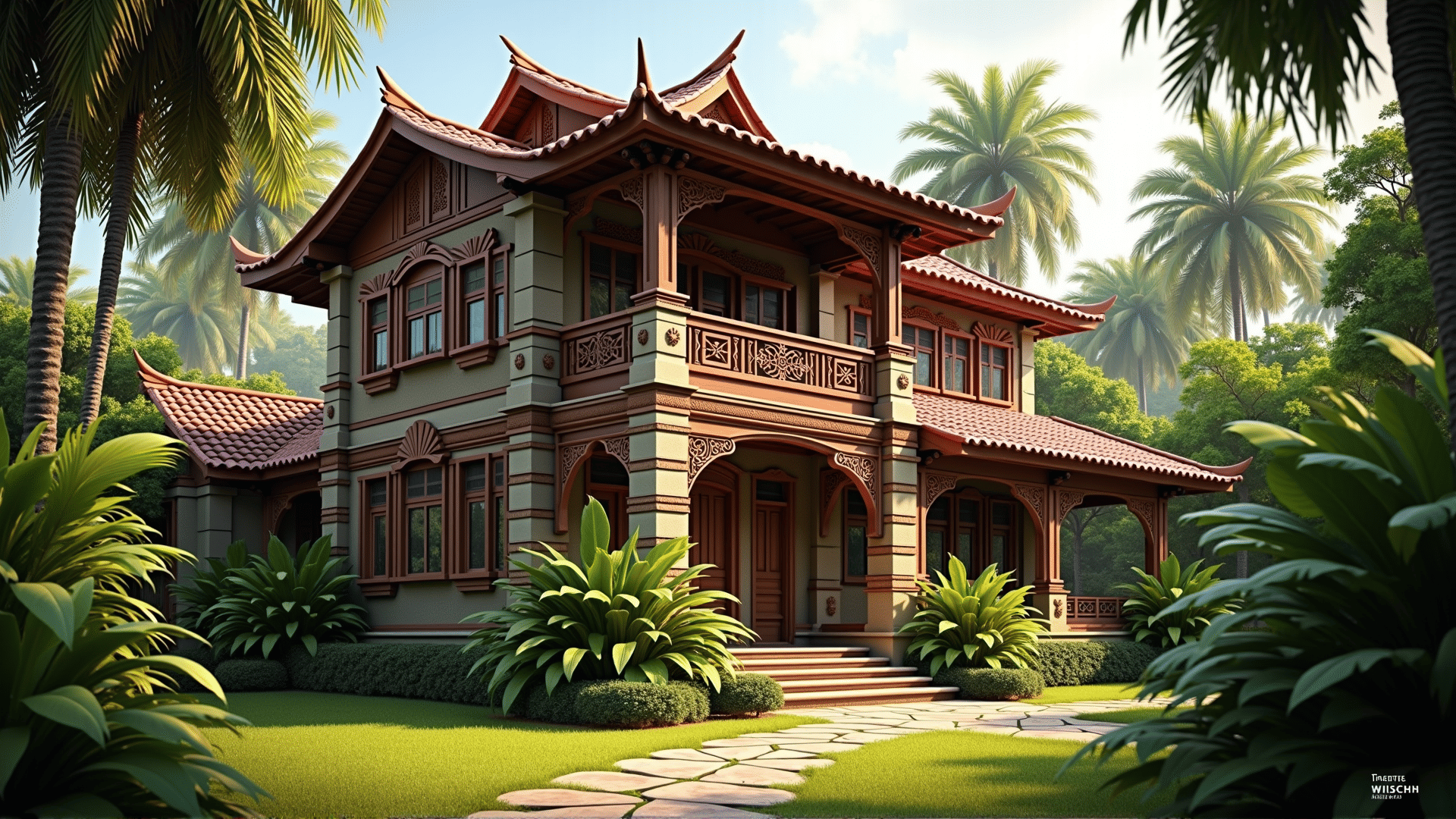Bahay na Bato, often translated as "house of stone," stands as a remarkable testament to the rich tapestry of influences that shaped Filipino culture and architectural heritage. This distinct style finds its roots in the late Spanish colonial period and is characterized by its intricate blend of Filipino, Spanish, and Chinese design elements.
The architecture of Bahay na Bato reflects the amalgamation of these diverse cultures over centuries. The structure typically features a stone or brick lower floor, which provides a sturdy foundation and protection from floods and other natural elements. This showcases the practical adaptability of local builders who skillfully utilized available resources to cater to the tropical climate.
The upper floor of a Bahay na Bato is predominantly constructed of wood, influenced by indigenous Filipino styles. Wooden panels are often intricately carved, showcasing expert craftsmanship and artistic sensibilities indigenous to various regions across the Philippines. These details allow for the personalization of each house, where cultural motifs and family stories are often reflected in the carvings.
Spanish architectural influence is evident in the expansive living areas, high ceilings, and windows that maximize ventilation and natural light. The design often includes wide verandas or balconies, known as "azoteas," which provide cool spaces for social gatherings, reflecting the Spanish emphasis on communal living and leisurely activities. Roofs are traditionally steep and made of red clay tiles, known locally as "tejas," reminiscent of Spanish roofing styles.
Chinese influence is subtly interwoven into the Bahay na Bato's design through feng shui principles and decorative elements. Intricate wooden lattice work, known as "calado," often decorates upper story windows and provides both aesthetic beauty and practical ventilation. Furthermore, the presence of Chinese ceramic tiles and ornamental details reveal the intercultural exchanges that were prevalent due to trade and migration.
The Bahay na Bato exemplifies how architecture can serve as a cultural bridge, uniting distinct traditions into a harmonious whole. Its evolution is a reflection of both historical changes and the resilience of the Filipino people, who embraced foreign influences while maintaining their unique identity.
Today, Bahay na Bato houses are treasured as cultural landmarks. They serve not only as reminders of the past but also as inspirations for contemporary architecture, emphasizing sustainable design and multi-cultural appreciation. By preserving these structures, the Philippines continues to honor its complex history and celebrate the diverse roots that have shaped its national identity.
